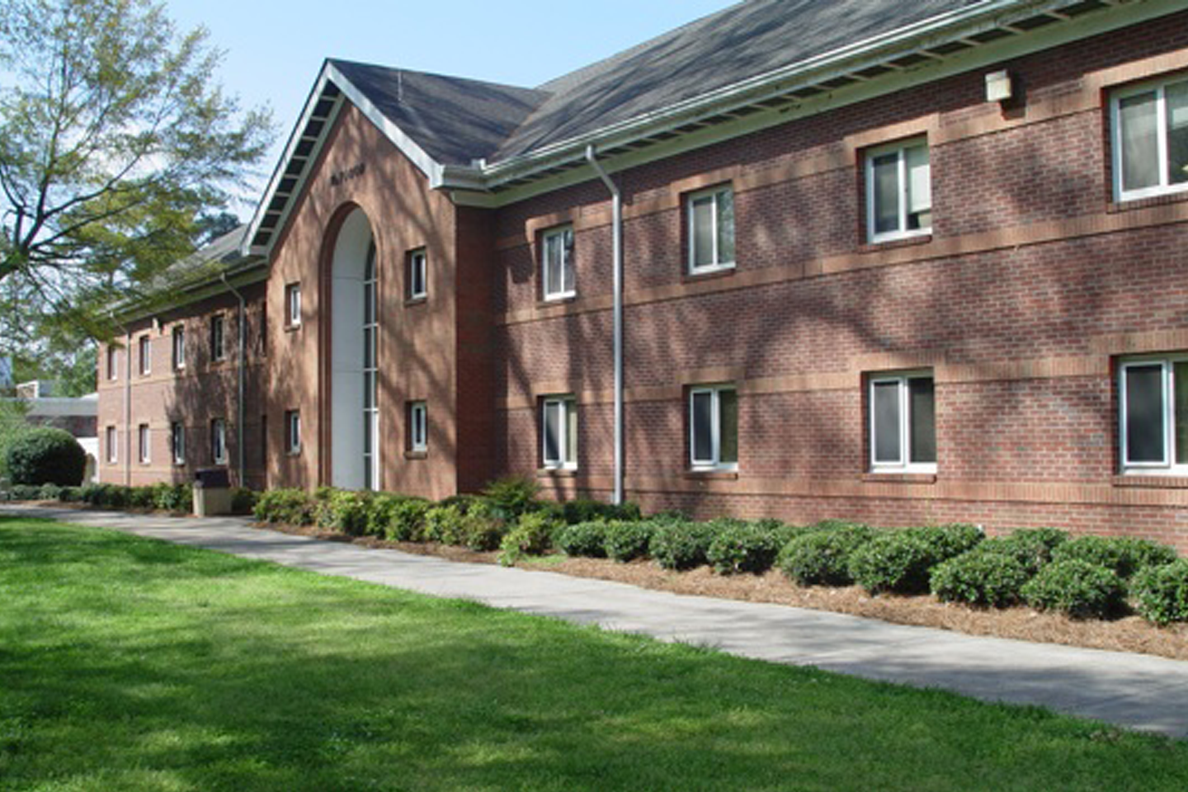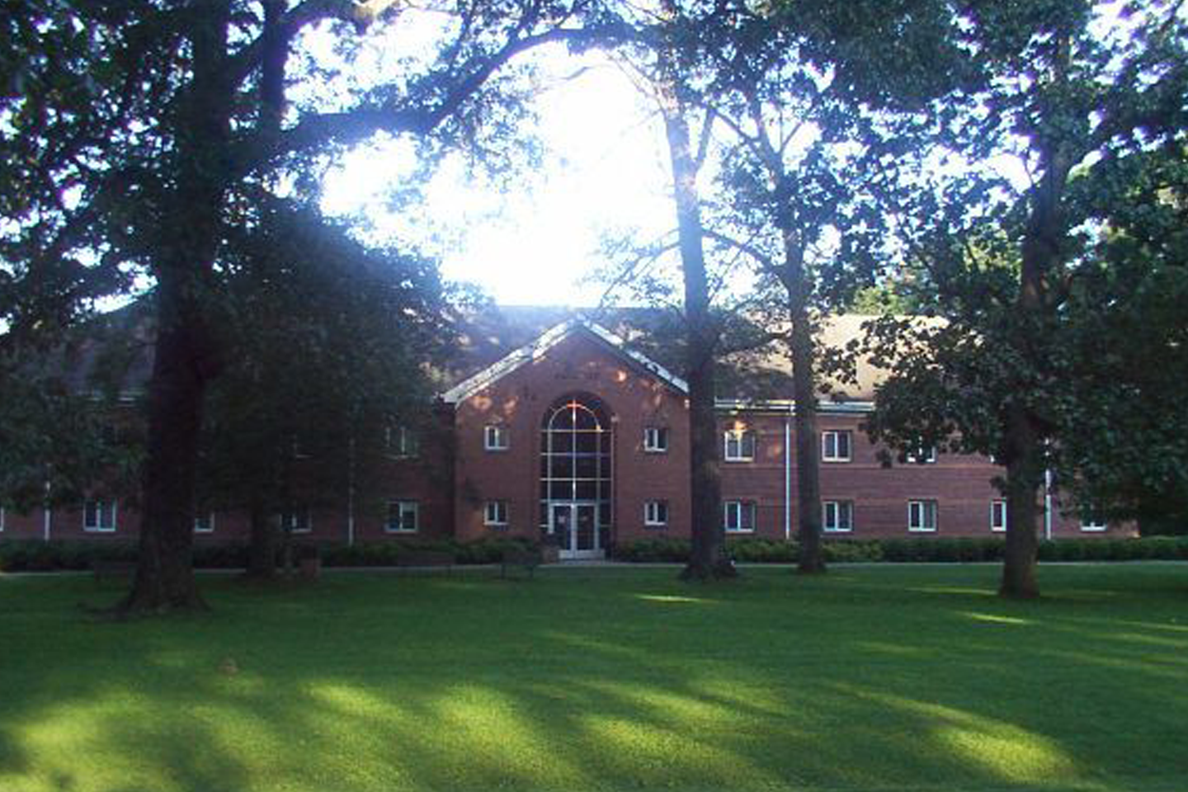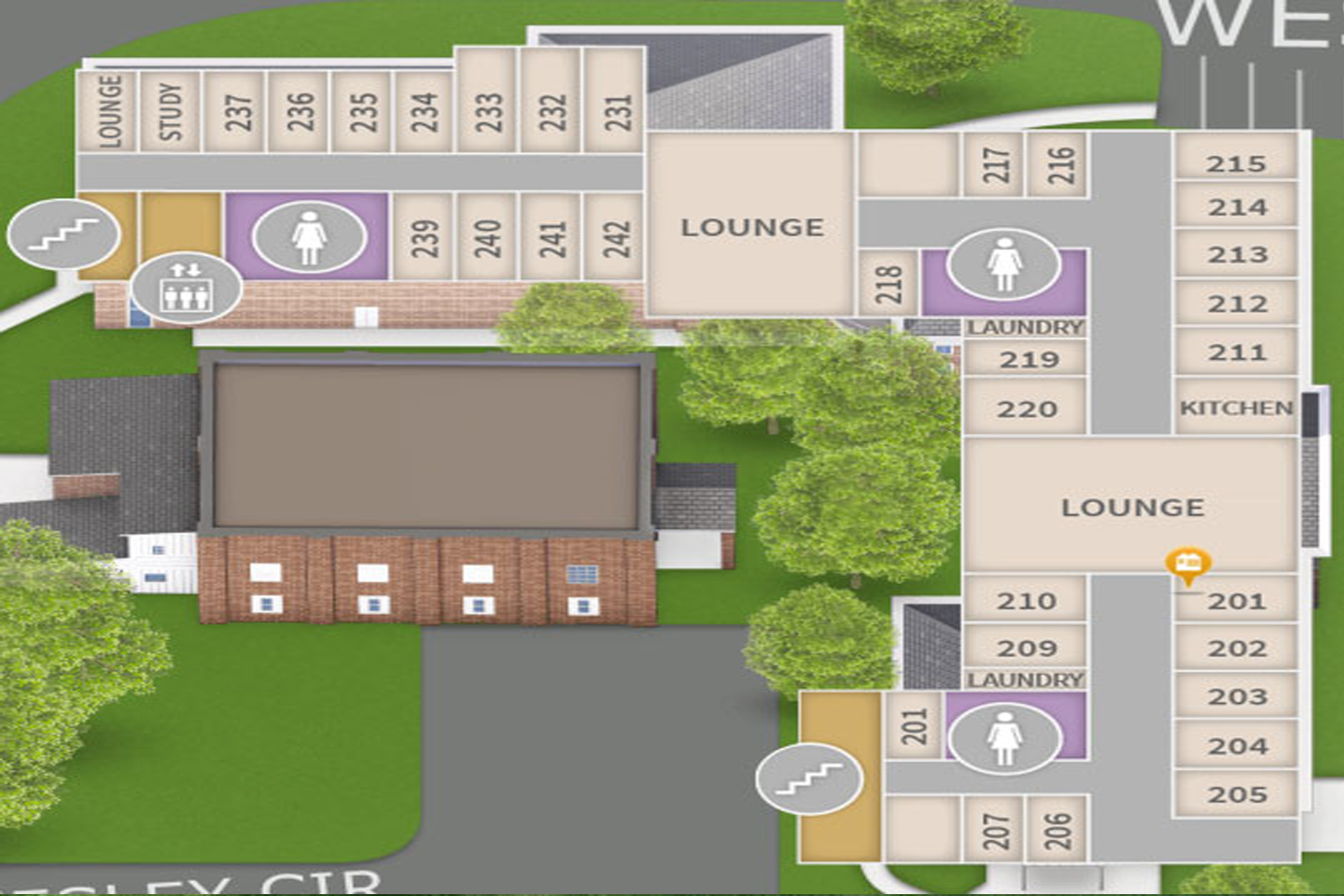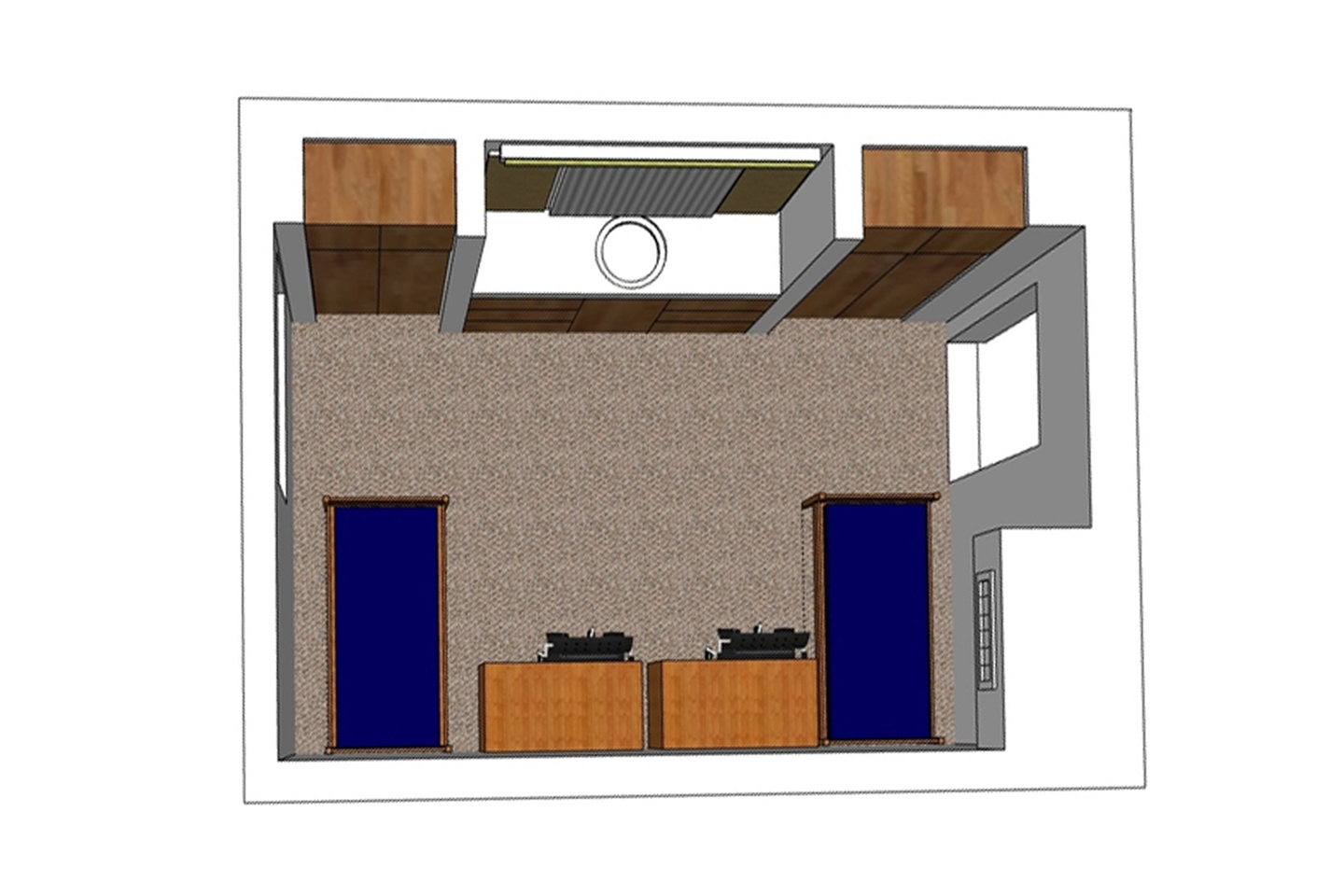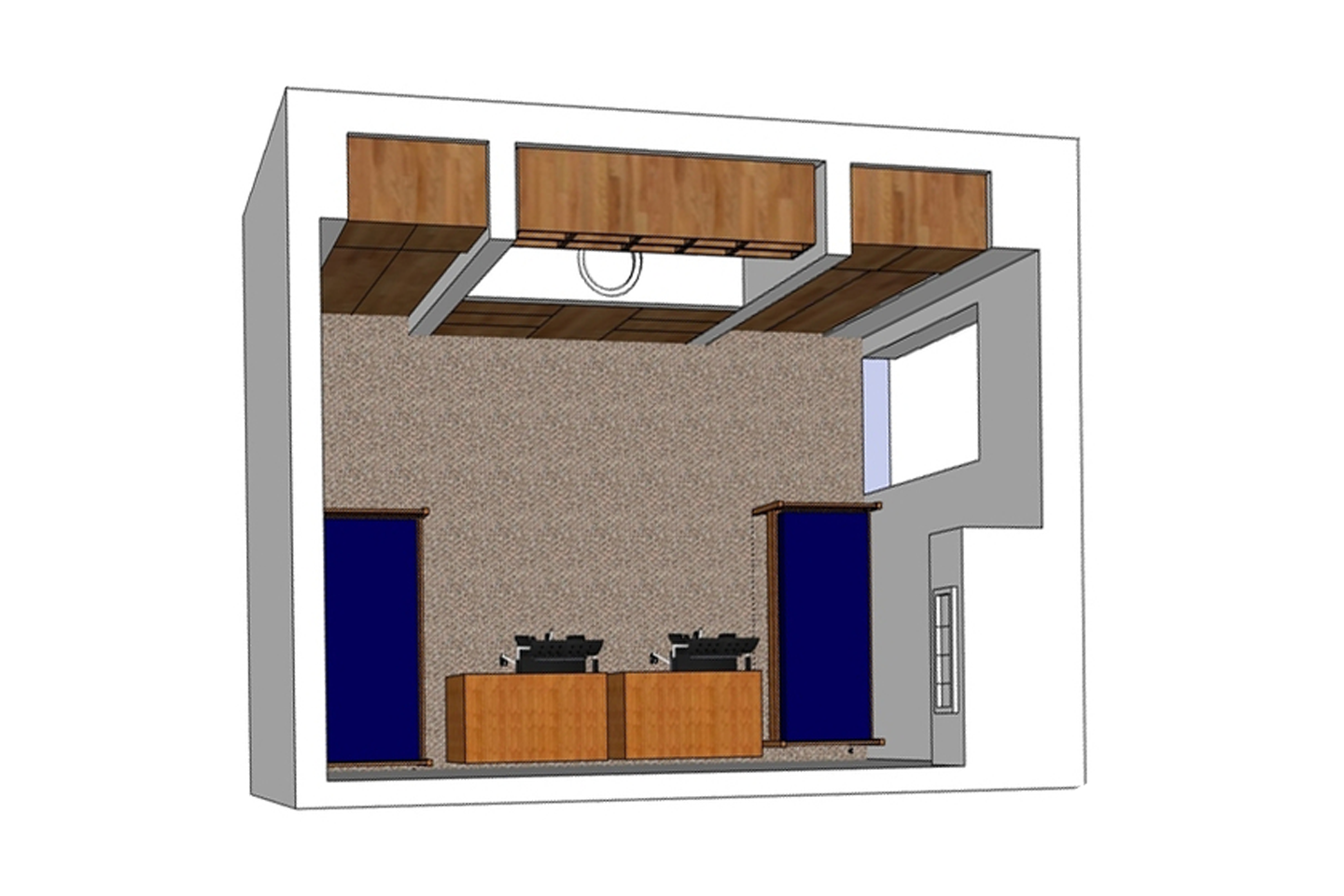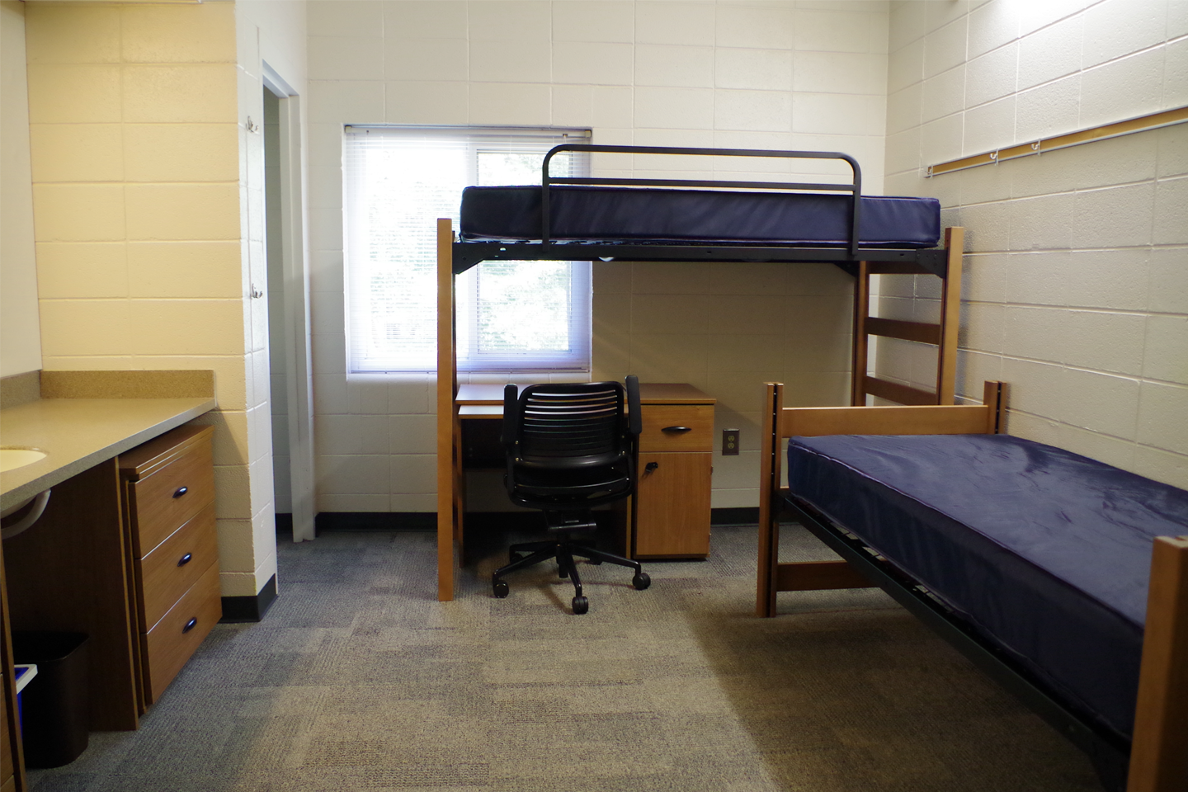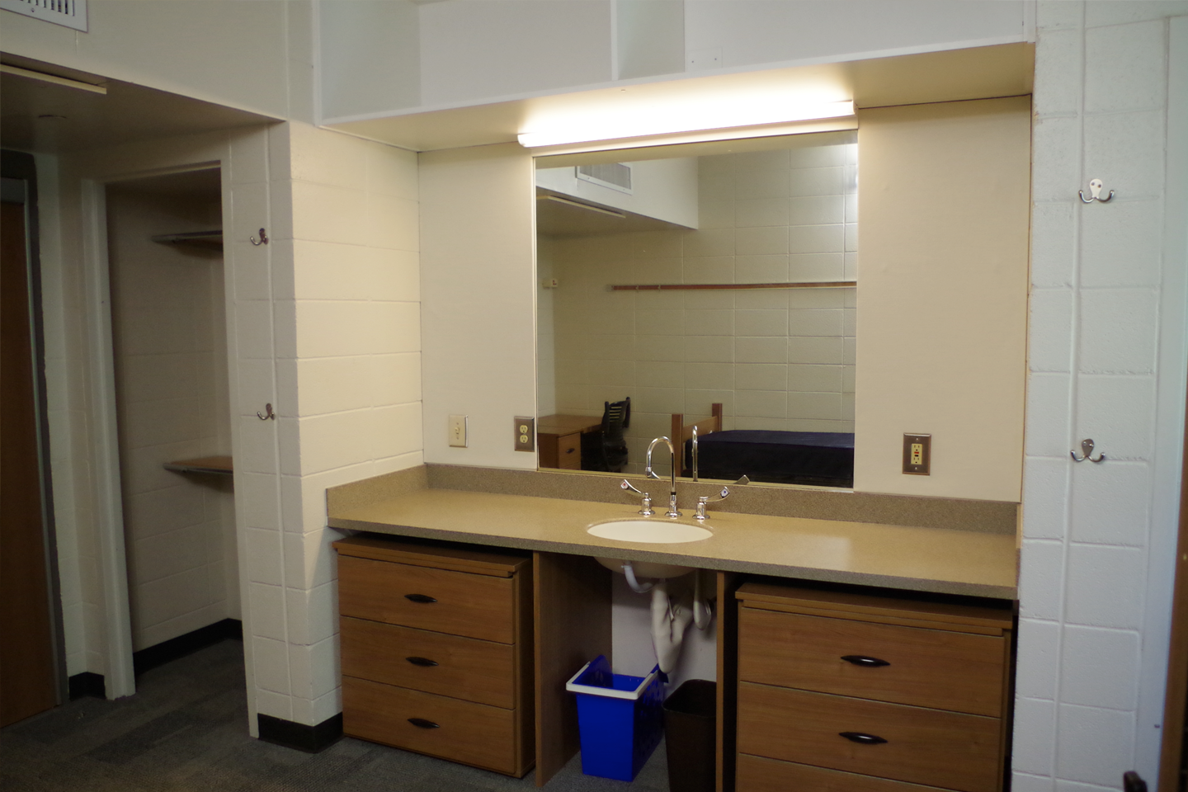Haygood Hall
Welcome to Haygood!
Isaiah Burks is the Residence Life Coordinator for Haygood Hall. Isaiah has been with the Oxford family for one year. In addition to overseeing Haygood, he also assists housing operations as a liaison between RES and our colleagues in Building & Residential Services and Facilities Management. A native Georgian, he graduated from Georgia College and has been blessed to travel to a variety of different locations throughout the European continent. In his free time, you will catch him listening to jazz or afrobeats or watching the Chicago Bears or Bulls.
Gallery and Floor Plans
| Haygood North South | Haygood West | |||||
|---|---|---|---|---|---|---|
| Double | Double | Triple | ||||
| # of Rooms | 32 | 32 | 3 | |||
| Room Dimensions (in feet) | L: 15.8' W: 10' | L: 17.3' W: 10.1' | L: 24.5' W: 10.5' | |||
| Bed Dimensions (in feet and inches) | L: 7' 2" W: 3' 3" | L: 7' 2" W: 3' 3" | L: 7' 2" W: 3' 3" | |||
| Desk Dimensions (in feet) | L: 3' W: 2' | L: 3' W: 2' | L: 3' W: 2' | |||
| Window Dimensions (in inches) | H: 42" W: 45" D: 3.5" | H: 42" W: 45" D: 3.5" | H: 42" W: 45" D: 3.5" | |||
| Closet or Wardrobe (in feet and inches) | Closet High Bar H: 6' 6" Low Bar H: 3' 4" | Closet High Bar H: 6' 6" Low Bar H: 3' 4" | Closet High Bar H: 6' 6" Low Bar H: 3' 4" | |||
| Closet Dimensions (in inches) | W: 44" D: 27" | W: 44" D: 27" | W: 44" D: 27" | |||
Abbreviations:
| ||||||
