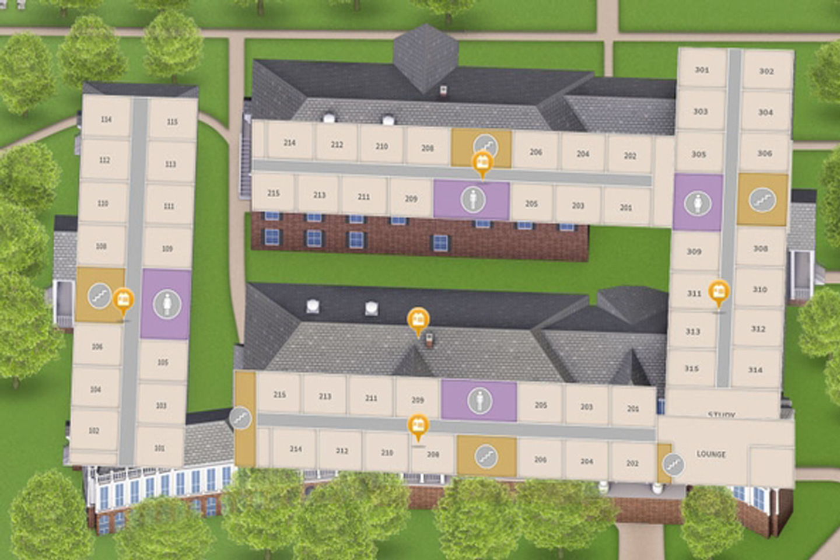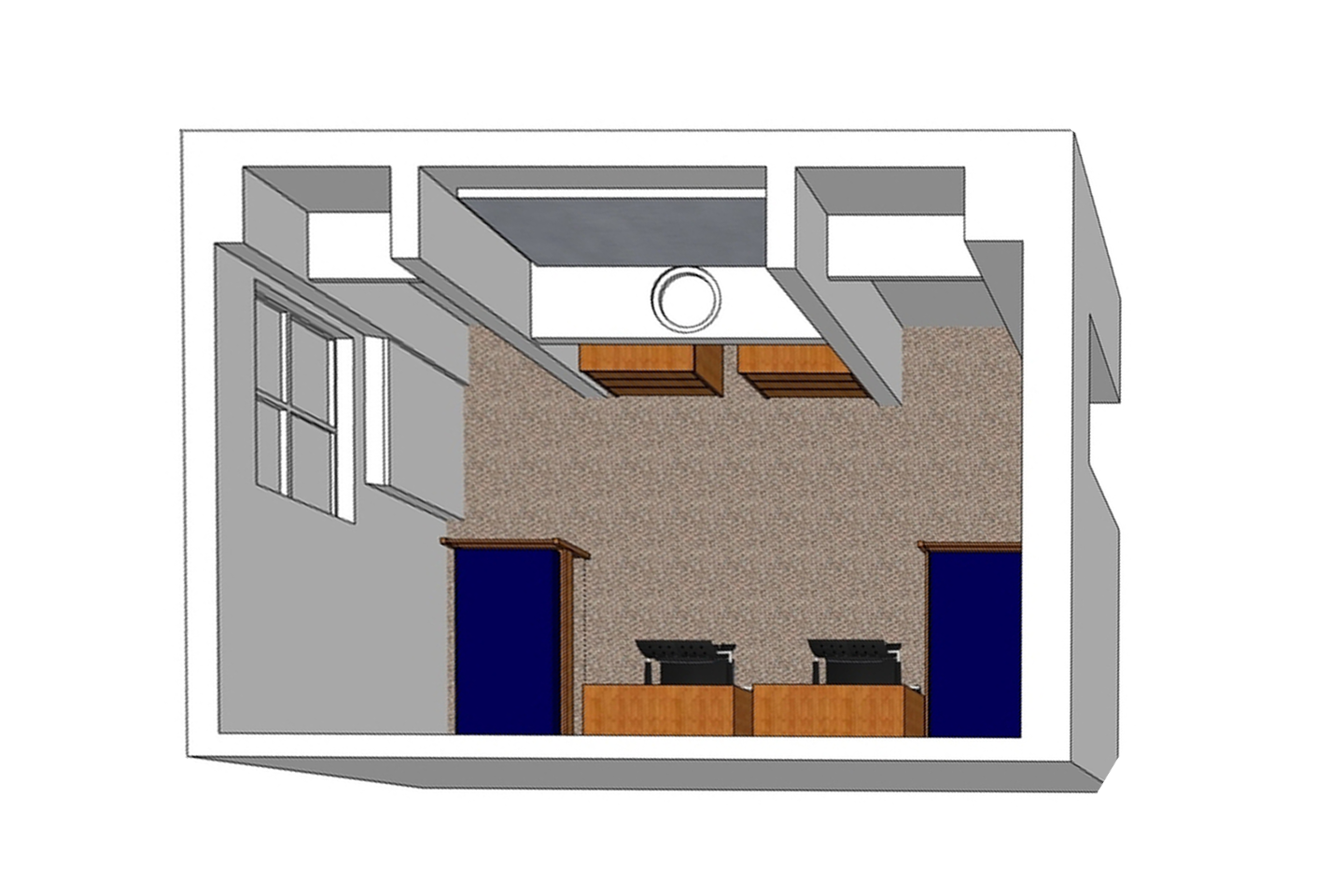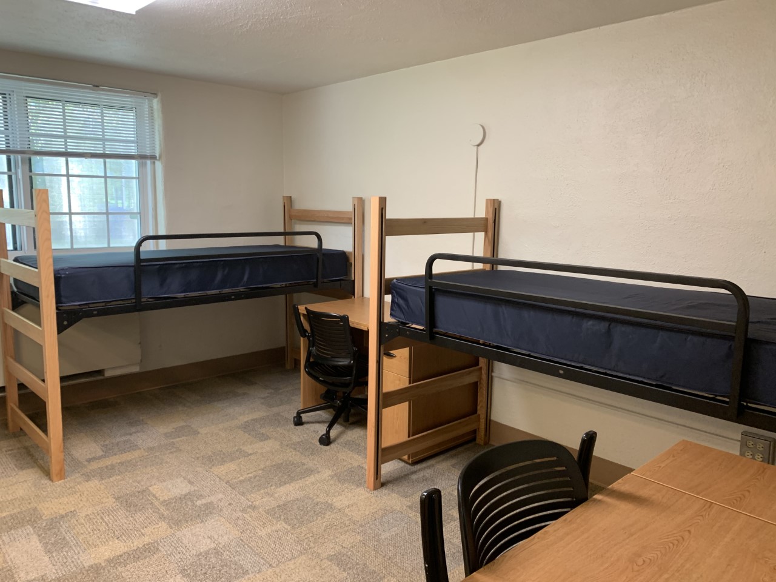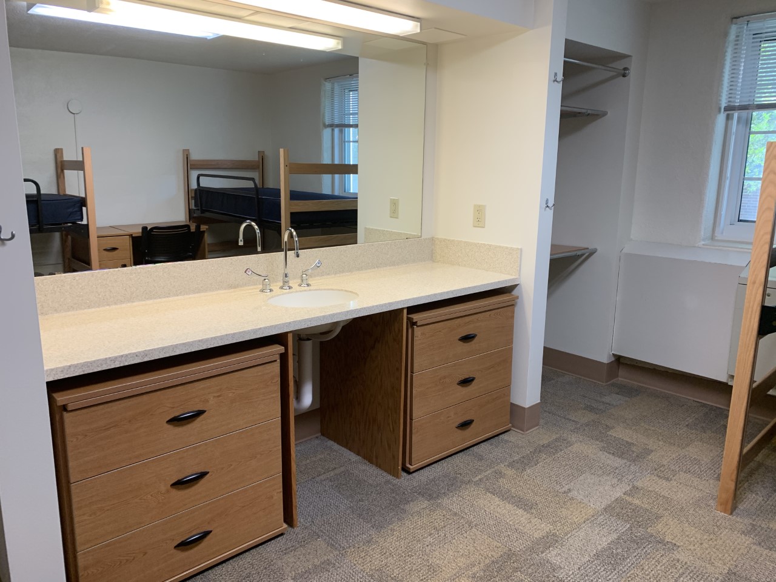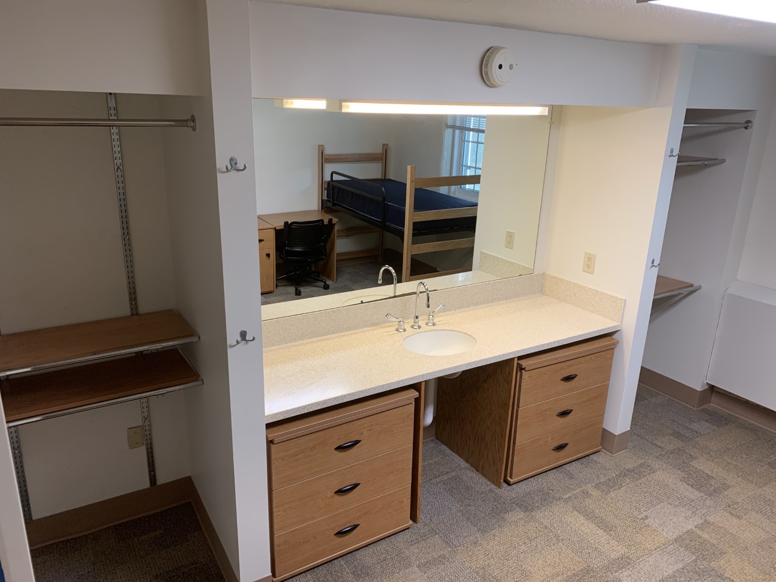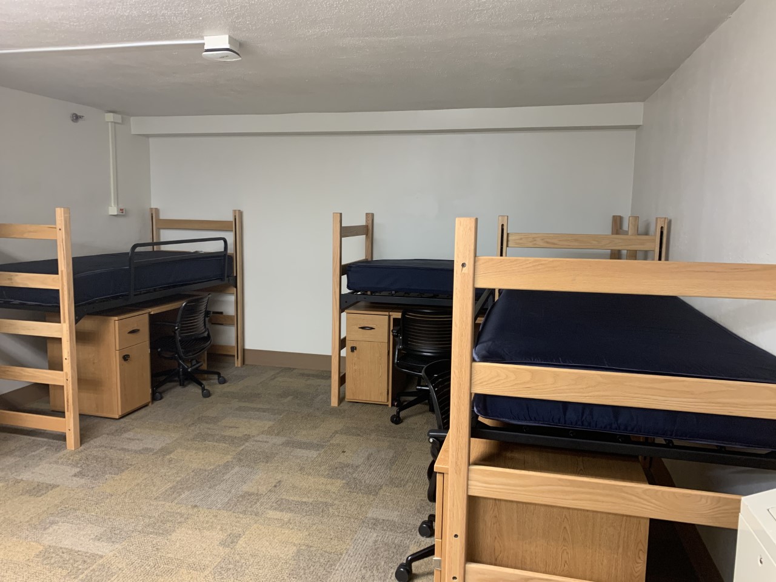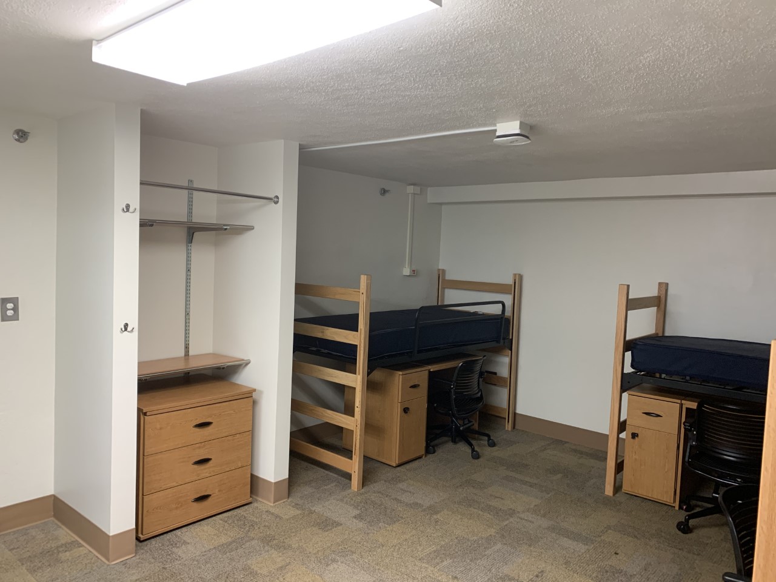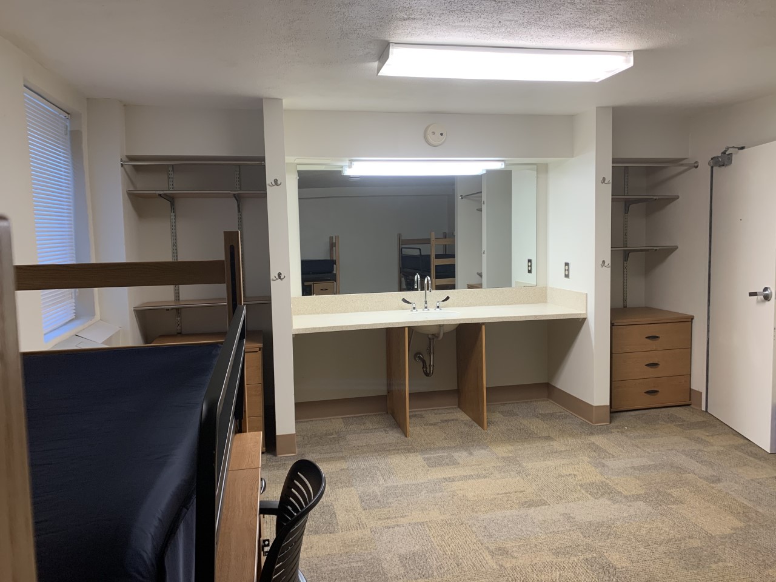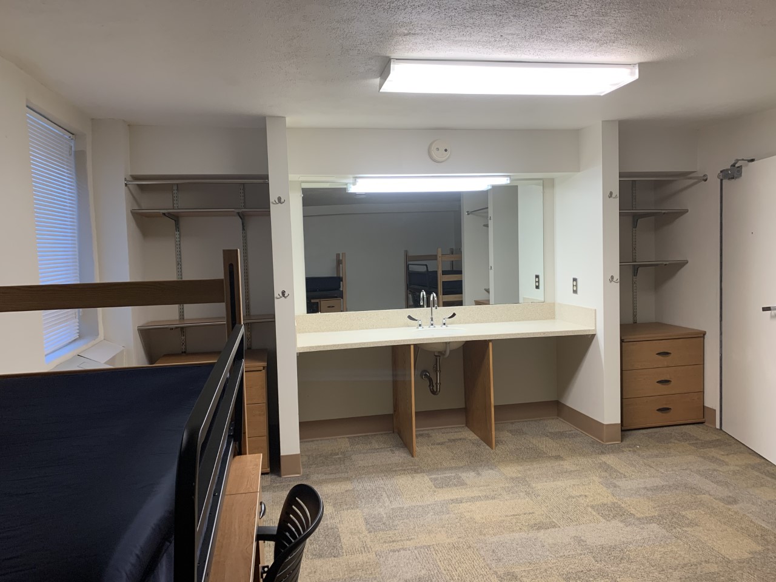Jolley Residential Center
Welcome to the JRC!

770-784-8383
Gallery and Floor Plan
| Dickey | Bonnell | Dowman | Stone | |||
|---|---|---|---|---|---|---|
| Double | Double | Double | Triple | Double | ||
| # of Rooms | 26 | 32 | 27 | 2 | 32 | |
| Room Dimensions (in feet) | L: 14.4' W: 12.9' | L: 14.9' W: 10.7' | L: 11.3' W: 14.9' | L: 18' W: 14.8' | L: 14.7' W: 11' | |
| Bed Dimensions (in feet and inches) | L: 6' 6" W: 3' 3" | L: 6' 6" W: 3' 3" | L: 6' 6" W: 3' 3" | L: 6' 6" W: 3' 3" | L: 6' 6" W: 3' 3" | |
| Desk Dimensions (in feet) | L: 3' W: 2' | L: 3' W: 2' | L: 3' W: 2' | L: 3' W: 2' | L: 3' W: 2' | |
| Window Dimensions (in inches) | H: 47" W: 42" D: 4" | H: 45" W: 44" D: 5" | H: 37.5" W: 33.5" D: 3" | H: 37.5" W: 44" D: 5" | H: 46.5" W: 44" D: 3" | |
| Closet or Wardrobe (in feet and inches) | Closet Curtain Rod H: 6' 6" | Closet Curtain Rod H: 6' 6" | Closet Curtain Rod H: 6' 6" | Closet Curtain Rod H: 6' 6" | Closet Curtain Rod H: 6' 6" | |
| Closet Dimensions (in inches) | W: 36" D: 25" | W: 36" D: 23" | W: 40" D: 23" | W: 40" D: 23" | W: 40" D: 23" | |
Abbreviations:
| ||||||


